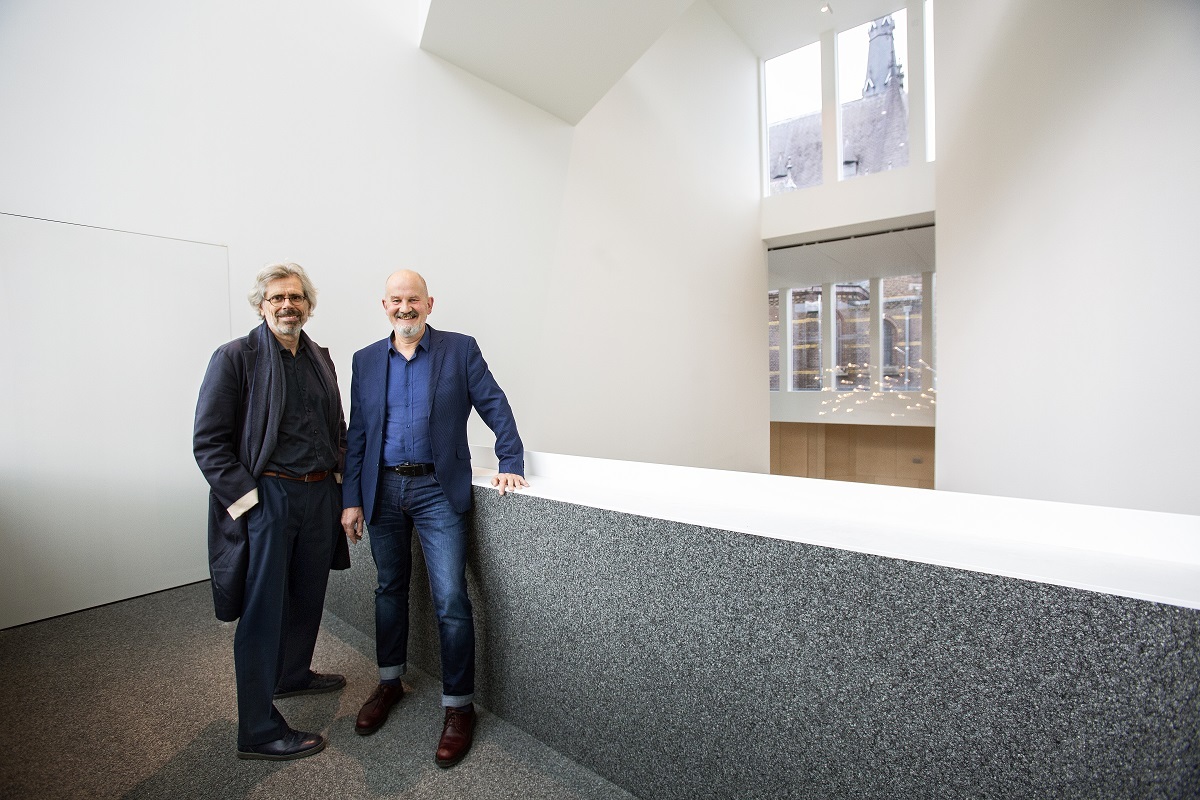“The building is almost like a history book.”

The architects Bert Dirrix and Arie van Rangelrooij find it a very conscientious project to make the place where Eindhoven came into existence accessible in a beautiful way. They feel closely connected to the area. For years, they have been living and working in the area. There are many personal memories there. Van Rangelrooij specialized in the historical aspect of design and Bert Dirrix was responsible for the new architectural design.
De Knoop
Openness and transparency. These were the prerequisites for the design of the new ceremony houses, and in such a way that the past would remain visible. For the architects the mission closely connects with their views of the transformation of this centuries long closed area. A unique opportunity to link the history of the place with the needs of the present. Still, it was an exceptional challenge, because the monuments that need to be retained are build with their back towards the city. However, Dirrix came up with a brilliant solution for this problem. The grayish looking parts of the monuments have been redressed and woven into each other to form a central entrance. This so-called 'Knoop' is where everything comes together and the new, open entrance was formed here.

A neo-classical color palette
The extraordinary part about the 'De Knoop' is that this impressing high space does not show any history at a first glance. Only when the visitors walk through the 'shell', to the rest of the building, they enter the past. This becomes apparent because the bright white color of the entrance blends into a neo-classical color palette. Van Rangelrooij: "This was a very remarkable choice and we had a lot of discussion about this. It is our opinion, that we make the history tangible by using the colors of the past
Confessionals
One of the most interesting changes to make the building lighter and more transparant, was to replace the confessionals that had openings to the outside. In the 'Paterskerk', like any other church, it was impossible to look from in- to outside and vice versa. Now, thanks to the bright windows there is direct contact between the in- and outside world. With just one glance it becomes visible what this area is all about, you look right through it and you can see what is happening."
At first, there were quite some concerns about this change. The confessionals were seen as important for the monumental value of the church. It took a long time to find a solution that everyone was content with. According to the architects the new openings strengthen the symbolic meaning of the confessionals. Dirrix: "These little aspects of the church gained a revaluation, places for a quiet conversation or a moment of peace."
Voyage of discovery
The architects experienced the project as a voyage of discovery. "During the design phase a lot of places were inaccessible to us. Many elements were only exposed to us when the building was empty and the walls and ceilings came down. We tried to incorporate many of those elements anyway."
They are very enthusiastic about the historical church wall that became visible during the deconstruction. We kept this in its rough shape. Dirrix: "Together we took an entire weekend to fix the wall so it would remain interesting enough to be visible."
Dirrix and Van RangelRooij describe the way the building looks like as a sort of history book where you can walk through. You feel like a part of something that is still going on. At the same time there are many layers: the mysteries of the past and the present contemporary society. In the end the architects hope that a visit to DOMUSDELA will leave visitors in awe with the special historical character and the atmosphere of this place located near the Dommel.




